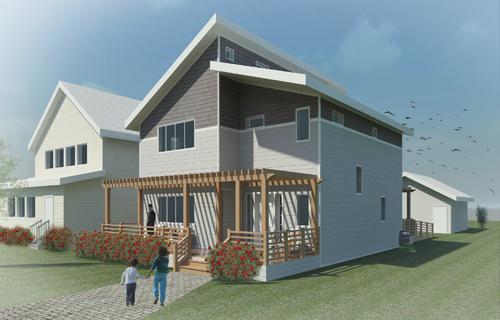
The U.S. Department of Energy’s second annual Race to Zero Student Design
Competition recognized the University of Minnesota’s Team OptiMN as the 2015 “Grand Award” winner. The team was comprised of 14 students from four different colleges:
- College of Continuing Education (CCE)
- College of Design (CDes)
- College of Education and Human Development (CEHD)
- College of Food, Agriculture, and Natural Sciences (CFANS) - more specifically, our own Residential Building Science and Technology undergraduate program and graduate program
Partners
The students of Team OptiMN came together to design a Zero Energy Ready Home. They wanted a site that would be meaningful and have a positive impact on the community, so they chose an vacant lot in North Minneapolis. This area was hit hard by the foreclosure crisis followed by a series of tornadoes in 2011 that cut through the heart of the neighborhood. Green Homes North, one of team OptiMN's partners, plans on building 100 energy efficient homes in this area over a five year span. These homes are meanat to increase both market value and community pride. Team OptiMN made sure their Impact Home followed their guidelines. The team then partnered with Urban Homeworks to design a high performance, affordable, flexible home. Residential Science Resources stepped up to be the team's energy rater partner.
Goals
Team OptiMN’s design goals:
- DOE’s challenge to build a zero energy ready home
- Urban Homework’s mission to produce equitable, dignified communities
- Green Homes North Initiative to revitalize North Minneapolis neighborhoods with affordable, sustainable, and quality homes
The team set strict performance goals that met fortified home standards, achieves high indoor air quality, is zero energy ready, and fosters water stewardship. Through integrative design, the home’s estimated total monthly energy bill will be $93 a month, or $10 a month if built with a small solar panel system on the roof.
Design
The OptiMN design is compact, with careful space planning to ensure no space goes unused. The first floor has an open floor plan with arched openings to define each room while still making the spaces feel larger. Operable clerestory windows bring in additional daylighting and natural ventilation. They also create unique sectional qualities and increase the square footage of the southern roof so more solar panels could be installed.
The OptiMN design uses durable and robust building systems that use a hybrid 2x4 wall with exterior insulation, high-performance windows, exterior foundation insulation, and airtight construction. The home's heating and cooling system incorporates a high-performance integrated space/water heating system with an inverter heat pump for cooling/dehumidification, energy recovery ventilator, and high-efficiency filter – all delivered through a compact, small duct distribution system. For outstanding indoor air quality, the design focused on pollution avoidance, source-point exhaust, continuous ventilation, and consistent distribution of fresh and filtered air to all habitable rooms.
The OptiMN design specifically grouped water fixtures in close proximity to each other and utilized an efficient demand recirculation loop to reduce hot water waste and wait times.
Learn more
- See the team's research poster
- Read a two-page summary of the team's project
- Read the team's full project submission (includes info about each student and how their design met the requirements)
- Check out the U.S. Department of Energy Race to Zero Student Design Competition
Publicity
- UMN News and Events - A Win for Sustainable Homes
- BUILDER Online - Students Envision Net-Zero Homes of the Future
- The Line - U of M Team Wins DOE Challenge
- Star Tribune - U of M team designs award-winning house that uses little or no energy
- Finance and Commerce - Sustainable: U of M team wins home design competition
- Green Building Advisor - Minnesota Students Win ‘Race to Zero’ Title
- Big Ten Network - Minnesota Team Wins Top Honor in Energy-Efficient Home Competition
